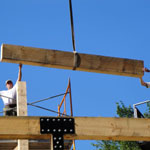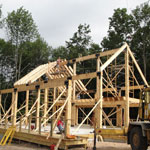-
Steve Grossnickle
- July 17, 2009 · 8:34 pm
- Updates
Post and Beam
 One might wonder about the title, Post and Beam, thinking it might be a newspaper, i.g., the Detroit Post and Beam, or possibly a personal injury attorney group, Post and Beam. Fortunately, neither is the case and it refers to the barn construction type for Forty-Five North’s new tasting room. The terms refer to the posts and beams supporting the entire structure. I had several days that will remain locked in memory working with the construction crew. They are a first class crew — Donnie Peplinski, Tim King, Justin Carlson, Steve Sommerfield, and James Spiker — all craftsmen. I now have fond memories of being in a Skytrak box, twenty-plus feet into the air, with a fabulous view into Leelanau County working with Donnie securing the large metal plates to the vertical and horizontal beams. The white pine beams range from the largest at 14×14 inches to the smallest at 8×8 inches and 12 to 26 feet long. The bolts extend entirely through beams, 13 bolts in a T-shaped metal plate. The beams appear laser cut, there was only one sixteenth inch variance along the three beamed wall’s entire 48-foot extent.
One might wonder about the title, Post and Beam, thinking it might be a newspaper, i.g., the Detroit Post and Beam, or possibly a personal injury attorney group, Post and Beam. Fortunately, neither is the case and it refers to the barn construction type for Forty-Five North’s new tasting room. The terms refer to the posts and beams supporting the entire structure. I had several days that will remain locked in memory working with the construction crew. They are a first class crew — Donnie Peplinski, Tim King, Justin Carlson, Steve Sommerfield, and James Spiker — all craftsmen. I now have fond memories of being in a Skytrak box, twenty-plus feet into the air, with a fabulous view into Leelanau County working with Donnie securing the large metal plates to the vertical and horizontal beams. The white pine beams range from the largest at 14×14 inches to the smallest at 8×8 inches and 12 to 26 feet long. The bolts extend entirely through beams, 13 bolts in a T-shaped metal plate. The beams appear laser cut, there was only one sixteenth inch variance along the three beamed wall’s entire 48-foot extent.
 One of Forty-Five North’s largest hurdles in construction was the snow load code requirement of 100 pounds per square foot. Although certainly no structural engineer, I would venture a guess that our new roofing material will support the weight of 20 VWs parked there and/or allow the structure to extend to six stories. The floor joists supporting the mezzanine are no less massive measuring 4×14 inches and the ends sculpted with a quarter circle design hand cut by Donnie and then, in craftsman like fashion, ground smooth and uniform without aid of a template. But then again, after restoring numerous old Army Jeeps to meticulous order, it must have seemed like child’s play to Donnie. The entire crew happen to be craftsmen, sculptors, cabinet makers, and chain saw chiselers. If you visit, please feel free to bring your hammer, there’s plenty of nails yet to be driven.
One of Forty-Five North’s largest hurdles in construction was the snow load code requirement of 100 pounds per square foot. Although certainly no structural engineer, I would venture a guess that our new roofing material will support the weight of 20 VWs parked there and/or allow the structure to extend to six stories. The floor joists supporting the mezzanine are no less massive measuring 4×14 inches and the ends sculpted with a quarter circle design hand cut by Donnie and then, in craftsman like fashion, ground smooth and uniform without aid of a template. But then again, after restoring numerous old Army Jeeps to meticulous order, it must have seemed like child’s play to Donnie. The entire crew happen to be craftsmen, sculptors, cabinet makers, and chain saw chiselers. If you visit, please feel free to bring your hammer, there’s plenty of nails yet to be driven.
